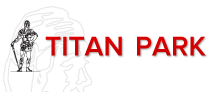Titan Energy Park is located in a designated Keystone Opportunity Expansion Zone (KOEZ). The KOEZ designation is effective for the years 2014 through 2023.
Shop and Lab Spaces
Details:
Shop Areas:
Shop 1
Maintenance Repair Offices
Shop 2
The eastern side of Area 3 contains a large app.. 25`x60` CMU & metal siding
building within the flat roof area and not under the 5T crane access, which has
a large roll-up door on the eastern side w/adjacent personnel door, and a
personnel door on the north side.
Shop 3
This room has a small 1/2 T bridge crane located within the building, with a 17`
span, 60` travel and app. 10` lift.
Shop 4
Adjacent to this interior building with a common wall to the south is a smaller
wooden building (20`x25`x8`) with an overhead garage door on the western
wall, and a personnel door & overhead door on the eastern wall.
Lab Space:
Lab 1 – Chemical Lab
This lab was used as a chemical lab.
Lab 2 – Metallurgical lab and offices
The rest of this area has most of the equipment removed except for a tensile
testing machine. The offices still contain furniture and files.
Shop Areas:
MIS area: Maintenance Repair (locker room).
Maintenance Repair Offices (elevated offices): Elevated offices located in
plant 4 with maintenance shop area located under it.
Former Saw Shop: Shop area use by plant maintenance.
• The eastern side of Area #3 contains a large app.. 25’ x 60’ CMU & metal
siding building within the flat roof area and not under the 5T crane access,
which has a large roll-up door on the eastern side w/adjacent personnel door,
and a personnel door on the north side.
o This room has a small ½ T bridge crane located within the building, with a
17’ span, 60’ travel and app. 10’ lift.
• Adjacent to this interior building with a common wall to the south is a smaller
wooden building (20’ x 25’ x 8’) with an overhead garage door on the western
wall, and a personnel door & overhead door on the eastern wall.
Lab Space:
Chemical Lab.
Raw Materials storage area.
Metallurgical lab and offices.
Former Shipping Offices: Located in Plant 4l.
Plant 4 Containment area:
This area was used to store materials for disposal and use.
Along the wall area that is adjacent to the western side of the rail line, is a large
CMU building that served as a locker room/restroom for the previous tenant.
Another smaller CMU building is located adjacent and to the north of this locker
room has a large double personnel door on the northern face and a personnel
door on the eastern wall of this interior building.
Also on the eastern side, is a smaller break-room area with outside ventilation
and AC. Another small CMU storage building is located in the northeast corner
of Area #3. This room has double personnel door access on the west wall of this
room.
– A two-story office in the southwest corner has an independent HVAC system.
– There are two large steel storage tanks (32,000 gal capacity ea).
Also, on the eastern side, there are multiple outside metal-sided storage areas
(not at floor level), along with a newly remodeled office area with second-floor
storage (or office expansion), and an independent HVAC system. Additionally,
there are two CMU multi-use buildings on the eastern wall adjacent to the new
offices.
In the southern portion of Area #5 is a multi-office overhead CMU structure with
an independent HVAC system. Under this structure and at the northern end are
two additional enclosed rooms at floor level

