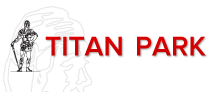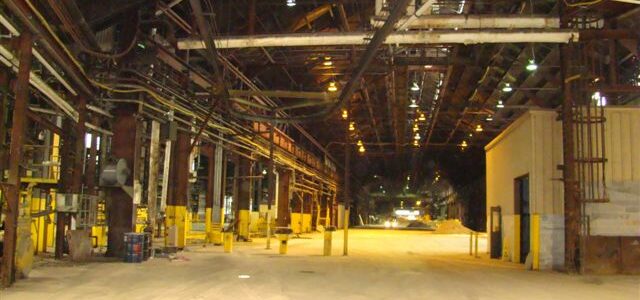The facility has access via secondary roads to I99 and I-80. The facility offers
companies access to an educated workforce with its proximity to Penn State
University and a dynamic skilled workforce familiar with manufacturing. The
facility was formerly used as a Brass manufacturing mill with space can be used
for a variety of manufacturing processes.
Plant 4 (Main Manufacturing Building)
Plant 4 is the largest building on site with rough dimensions of 200’ x 1,700’ and ceilings ranging from 24ft to 36ft. The main manufacturing space is served by overhead cranes that vary in size from 5tn to 30tn. Areas are supported by loading docks on both the north and south ends of the building. Offices, labs and shop areas are located throughout the facility that supported operations.
Details:
Rough dimensions are 200ft x 1700ft
Total Square Footage on grade = 315,690
Construction Dates: 1944 – 1995
Floors: 10”-12” reinforced concrete
Walls: Concrete block up 5’, steel sash windows to 12’,
Columns: Steel H
Ceiling: Steel Truss
Roof: Corrugated steel, concrete panel or corrugated transit
Ceiling Heights:
– Main bays – 24’ min (approx. 100,000 sf.)
– 34’ max (approx. 200,000 sf )
– 1995 north addition – 28’ min
– 36’ max (approx. 20,000 sf )
Contact us for more info


